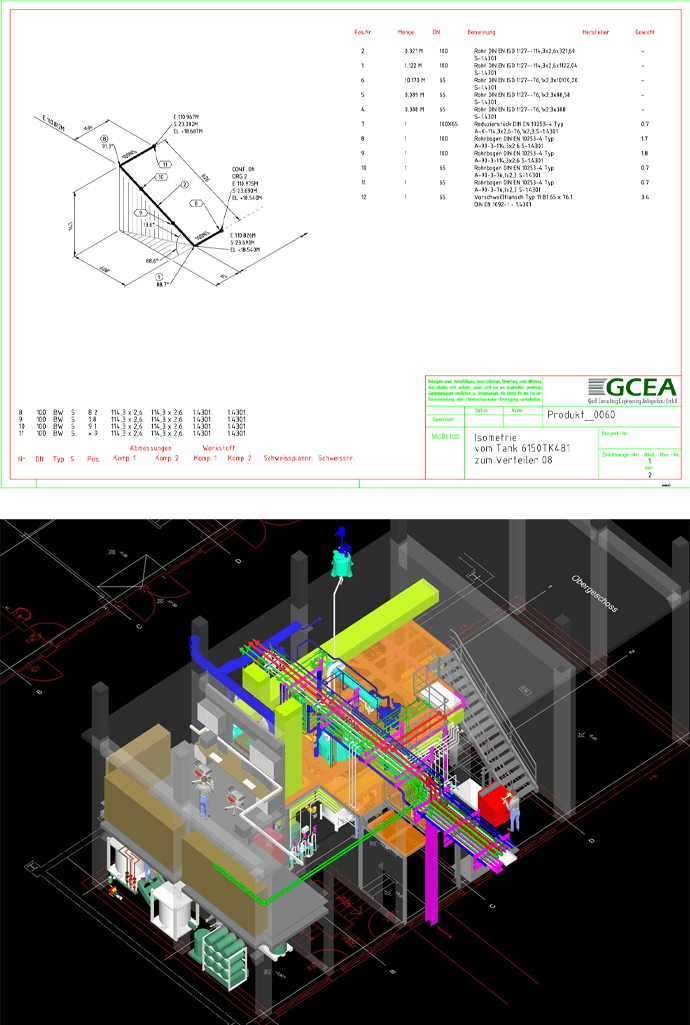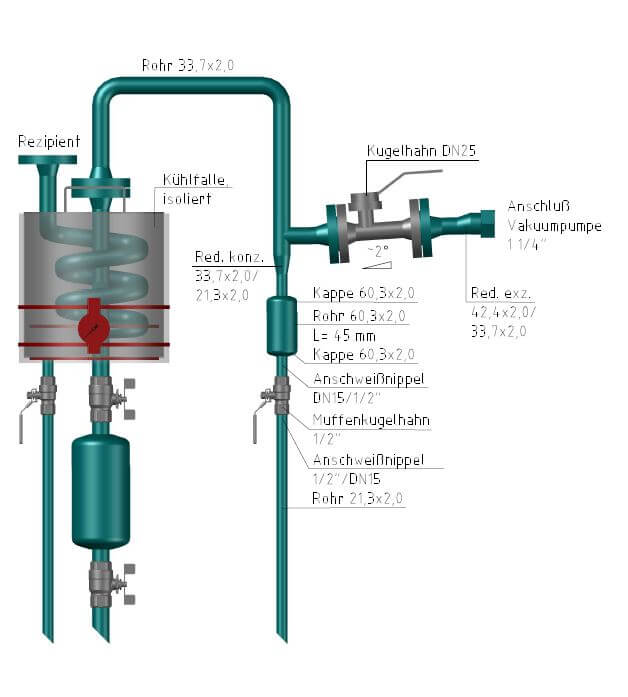Our draughts men and designers are familiar with the industry standard and ensure meticulous and professional planning, enabling us to implement your projects more efficiently and cost-effectively.
Innovative visualizations The construction office as a design center
- Schematic flow diagrams, process flow diagrams and detailed P&I diagrams which comply with DIN and ISO standards
- Circuit diagrams
- 2D and 3D models of your production site with
- All building measurements and outlines, doors, windows etc., in direct cooperation with the architect involved, if relevant
- The line/pipeline routing for the external supply of all operating consumables to the production site, including pipe bridge layout diagrams and piping isometric drawings
- The line/pipeline routing within the production site, including piping isometric drawings
- The main production plant components, such as tanks, drums, pumps, apparatus, valves etc.
- The electrical installations, control boxes and the routes of the cableways within the production site
- All steelwork constructions and components, such as stairs, gangways etc., including design and production drawings
In addition to services specific to plant construction, our drawing office also carries out the standards-compliant (DIN ISO) revision and maintenance of your existing drawings on request (schematic flow diagrams, process flow diagrams and P&I diagrams, site plans, general plans, fire defence diagrams, escape route diagrams, explosion protection zone diagrams etc.).
As a supplementary service, we can also survey your site or parts of it and produce a 3D representation of your site using 3D scanning technology on request. This will give you an overall picture of your installations and it will act as the basis for the planning and visualisation of future extensions or conversions.


Top-notch technical equipment Modern CAD software and precise drawing tools
In the GCEA drawing office, modern equipment meets highly-developed technical drawing know-how. The technical drawers all have a technical education or have acquired their process knowledge during in-house preparatory work and training courses, in line with the customers’ special needs and requirements.
All our drawing office’s workstations are equipped with high-performance PCs and the latest CAD and CAE software. We work with all commonly-used products, primarily with Autodesk software such as
- Autodesk Plant 3D
- Autodesk AutoCAD
- Autodesk Plant P&ID
- Autodesk Design Review
- Autodesk Navis Works
- etc.

